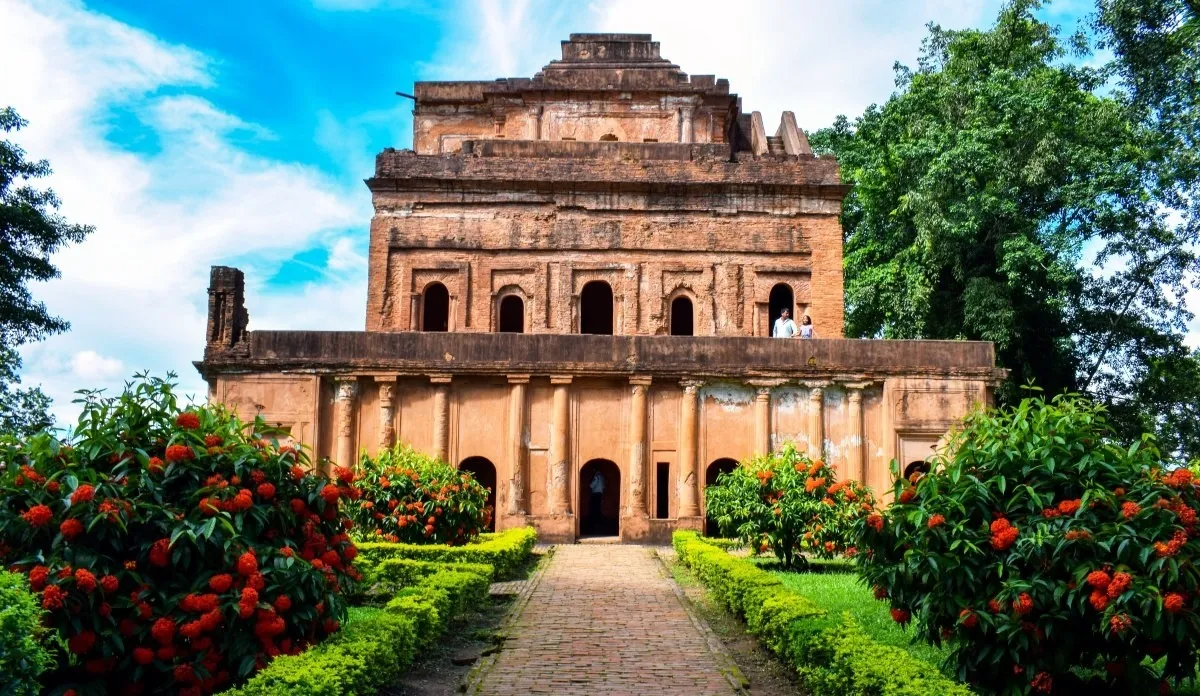‘Kareng Ghar’ is a Royal House of the Tai-Ahom kings, which is situated in Gargaon, the third capital of the Tai-Ahoms. Gargaon was founded by King Siuklenmung, known as “Gargayan Raja” son of king Siuhungmung sometimes in A.D. 1539-43. ‘Gargaon’ means a city of ramparts. The city of Gargaon is surrounded with several ramparts such as Nimanagarah, Bahgarh, etc. Gargaon is known to the Tai-Ahoms as -‘Che-hung’ means a city surrounded with ramparts. As noted Tai-Ahom Buranjis (histories), king Siuklengmung as per advice of his principal queen Chaoching (a princess from Nora kingdom) made this city after Cheregua, the second capital of the Tai-Ahoms. The old name of this region was Hemenabari, i.e., a compound of one noble Hemena.
Regarding city of Gargaon a beautiful description had been depicted by Mughal scribe Sahabuddin Talish in A.D. mid 17th century also by British Capt. Welsh. The city of Gargaon was raided by Koch General Chilarai and Mughal Nabab Mirzumla in A.D. 1562 and A.D. 1662 respectively during the reign of Tai-Ahom kings Siukhampha and Jaydhvaj Singha. Again during Moamoria trouble the capital was damaged by them. The capital Gargaon was abandoned by the Tai-Ahoms for a new capital at Rangpur by King Rudra Singha in A.D. 1704.
Gargaon was the principal seat of the Ahoms for more than four centuries. The chronicle sources refer that Suklengmung; the 15th Ahom king established the capital at Garhgoan and constructed a palace with wood and other impermanent material in the year 1540 AD. Later, King Pramatta Singha constructed a brick wall and masonry gateway in the capital complex. The present multistoried edifice was built by King Rajeswar Singha in 1752 AD. The fort and the royal complex were badly damaged and disfigured due to procurement of raw materials for building from the monument. The structural remains in the fortified complex stand as a mute testimony of the Ahom kings of the bygone days. Close to Gargaon the Royal Dockyard ‘Bar Naosal’ rest on the river ‘Dikhow’.
The monument is four- storied building and arranged in gradually receding tiers. The top floor has dome like roof with a chamber. It had four watch towers originally of which now only two can be seen. The ground floor has three west facing halls and provided with a front and rear chamber. The palace was well secured by digging canals around it and then building fort like walls on the canals bank with soil, which is called ‘Garh’. The place was named as Gargaon after the huge ‘garh’. There were four main gates to the palace called as ‘Singhaduar'(Lion’s Gate).There believed to be a secret underground tunnel from Kareng Ghar to ‘Talatal Ghar‘ in Rangpur which is many kilometers away from this and across the Dikhow River.
Tags:
Tourism

